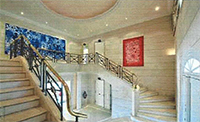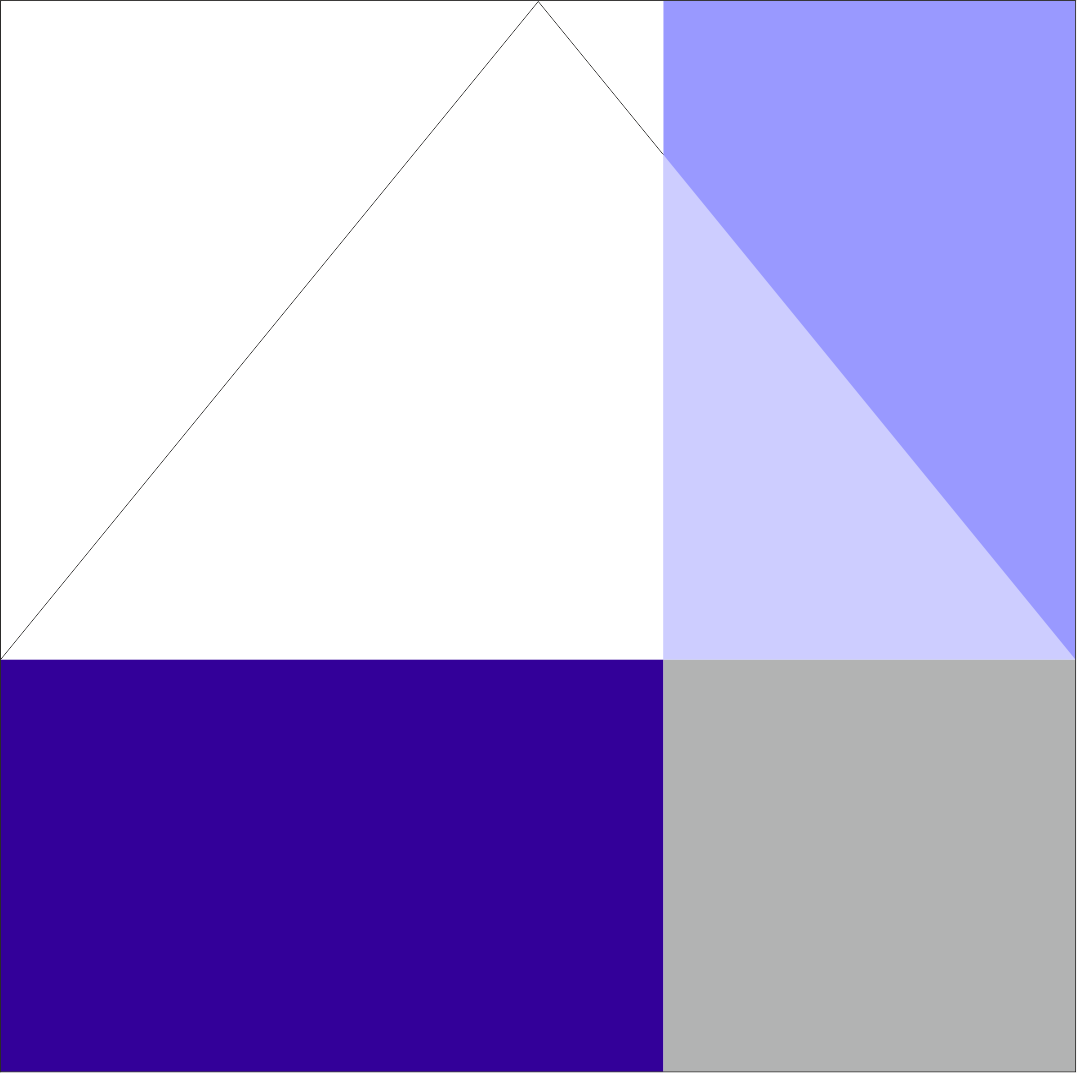Residence JUVEL - France, Côte d'Azur
VideoThe short history of this house ...
In 1991, the German industrialist K.S. acquired this very special property, in the hills above Cannes on the Côte d' Azur, in southern France. The sea view that extends over the Baie de Cannes, and out into the open Mediterranean is breathtakingly beautiful.
The Italian architect J. Ferraris developed the sensational design of the residence to suit the wishes of K.S. and his wife.
After 5 years of carefully planned construction, this property was completed with its marvelous gardens and swimming pool, beautiful classically decorated rooms and a magnificent grand entrance hall. Incredible details are a delight to behold and are sure to induce feelings of comfort and well-being.
Whether it's the outdoor seating areas, living rooms, library or kitchen, everything is unique and elegant, but very cozy with every comfort in mind. The master bedroom with a separate dressing room and bathroom for both the lady and the gentleman, offers a heavenly view.
From a technical standpoint, the house, which was completed in 1995, was built to the highest standard, is as good as new and has been very well maintained.
Both the building materials and the workmanship of the property are in accordance with the highest German quality standards.
The residence is move-in ready, without any renovation work required.
The furnishings can be included in the purchase price on request (excluding the art collection and antiques).
Property details
- Property size 4,740 m²
- Exposure: South-West
- Nice Airport (NICE) 25 minutes, Private Airport Cannes 15 minutes
- Price on request
Architecturally impressive, the property meets the highest standards:
- Elegant driveway, gated system with front courtyard abutting the residence entrance and the garage
- Living quarters of 1,100 m² over three levels, lift
- 12 rooms and an additional caretaker’s residence
- 3-car garage with additional parking space
 Ground floor
Ground floor
- Large entry hall and grand staircase
- Living hall of 100 m² with a wonderful sea view, bright and flooded with natural light. On the left , the library, with open fireplace and the study. To the right the dining room, then the kitchen
- Kitchen professionally equipped with a kitchenette, walk-in fridge, etc. Connection to the outdoor patio kitchen
- Covered terrace with breathtaking sea view and views of the Esterel Massif mountains
- Apartment with 2 rooms and bathroom, separate entrance
First floor
- 5 bedrooms, 6 baths, two of which are located in the master bedroom, walk-in closets, all rooms are equipped with a balcony
Garden level
- Multi-purpose room 150 m², home theater, fitness room and play room
- Sauna, Hammam (Turkish bath), Jacuzzi
- Tasting room with two wine cellars
- Careteaker’s residence
- Maid’s quarters
- Laundry and ironing room
- Utility rooms for the gas heating system (with accessible pipe system)
- Pool house with a bar on the garden side
All rooms except for the large living room are climate controlled
Outdoor spaces
- 15 x 5 m heated infinity swimming pool surrounded by a unique garden of 5000 m²
- Romantic spaces on different levels
Price on request !





























